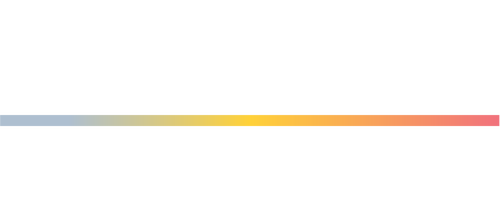


462 Oak Lee Drive Ranson, WV 25438
-
OPENSun, Jun 11:00 pm - 2:00 pm
Description
WVJF2017412
$1,213(2022)
0.35 acres
Single-Family Home
2004
Colonial
Jefferson County Schools
Jefferson County
Listed By
Jess Derr, Corcoran McEnearney
BRIGHT IDX
Last checked May 21 2025 at 7:39 PM GMT+0000
- Full Bathrooms: 3
- Bathroom - Tub Shower
- Bathroom - Soaking Tub
- Bathroom - Walk-In Shower
- Carpet
- Ceiling Fan(s)
- Family Room Off Kitchen
- Primary Bath(s)
- Skylight(s)
- Walk-In Closet(s)
- Water Treat System
- Wood Floors
- Window Treatments
- Built-In Microwave
- Dishwasher
- Dryer
- Stainless Steel Appliances
- Stove
- Washer
- Water Heater
- Icemaker
- Refrigerator
- Water Conditioner - Owned
- Walls/Ceilings: Dry Wall
- Briar Run
- Rear Yard
- Landscaping
- Front Yard
- Above Grade
- Below Grade
- Foundation: Concrete Perimeter
- Heat Pump(s)
- Central A/C
- Outside Entrance
- Rear Entrance
- Fully Finished
- Hardwood
- Carpet
- Vinyl
- Brick
- Vinyl Siding
- Roof: Architectural Shingle
- Utilities: Under Ground
- Sewer: Public Sewer
- Fuel: Electric
- Elementary School: T a Lowery
- Middle School: Wildwood
- High School: Jefferson
- Asphalt Driveway
- 2
- 2,225 sqft








