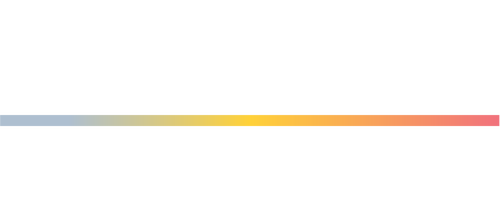


2623 River Basin Lane Woodbridge, VA 22191
VAPW2092766
$4,401(2025)
1,690 SQFT
Townhouse
2010
Colonial
Prince William County Public Schools
Prince William County
Listed By
Marc Cashin, Corcoran McEnearney
BRIGHT IDX
Last checked May 21 2025 at 1:35 PM GMT+0000
- Full Bathrooms: 2
- Half Bathroom: 1
- Carpet
- Combination Dining/Living
- Floor Plan - Open
- Recessed Lighting
- Walk-In Closet(s)
- Built-In Microwave
- Dishwasher
- Disposal
- Dryer
- Icemaker
- Refrigerator
- Washer
- Water Heater
- Walls/Ceilings: 9'+ Ceilings
- Walls/Ceilings: Dry Wall
- Walls/Ceilings: Vaulted Ceilings
- River Oaks
- Above Grade
- Below Grade
- Fireplace: Electric
- Fireplace: Fireplace - Glass Doors
- Foundation: Other
- Forced Air
- Central A/C
- Full
- Dues: $119
- Carpet
- Hardwood
- Stone
- Vinyl Siding
- Roof: Fiberglass
- Sewer: Public Sewer
- Fuel: Natural Gas
- 3
- 1,961 sqft








Description