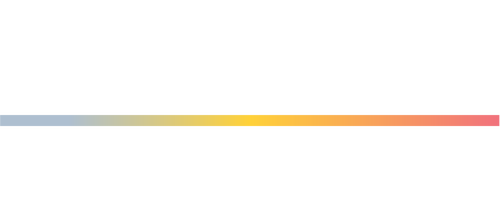


8733 Cold Plain Court Springfield, VA 22153
VAFX2247814
$8,306(2025)
0.47 acres
Single-Family Home
1980
Colonial
Fairfax County Public Schools
Fairfax County
Listed By
BRIGHT IDX
Last checked Jun 26 2025 at 6:25 PM GMT+0000
- Full Bathrooms: 2
- Half Bathroom: 1
- Carpet
- Ceiling Fan(s)
- Family Room Off Kitchen
- Floor Plan - Traditional
- Pantry
- Window Treatments
- Wood Floors
- Dishwasher
- Disposal
- Dryer
- Icemaker
- Oven/Range - Electric
- Refrigerator
- Washer
- Newington Forest
- Above Grade
- Below Grade
- Fireplace: Wood
- Foundation: Other
- Heat Pump(s)
- Central A/C
- Ceiling Fan(s)
- Daylight
- Full
- Rear Entrance
- Walkout Level
- Dues: $193
- Carpet
- Wood
- Aluminum Siding
- Brick
- Roof: Shingle
- Sewer: Public Sewer
- Fuel: Electric
- Elementary School: Newington Forest
- Middle School: South County
- High School: South County
- 3
- 2,392 sqft








Description