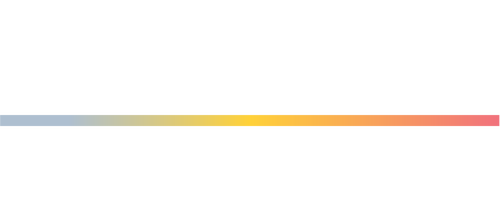


311 Upper Brook Terrace Purcellville, VA 20132
VALO2090698
$6,017(2024)
2,614 SQFT
Townhouse
2017
Colonial
Loudoun County Public Schools
Loudoun County
Listed By
BRIGHT IDX
Last checked Apr 9 2025 at 7:31 PM GMT+0000
- Full Bathrooms: 3
- Half Bathroom: 1
- Dining Area
- Crown Moldings
- Cooktop
- Dishwasher
- Disposal
- Dryer
- Microwave
- Washer
- Refrigerator
- Entry Level Bedroom
- Family Room Off Kitchen
- Combination Dining/Living
- Oven - Single
- Ceiling Fan(s)
- Floor Plan - Open
- Kitchen - Island
- Walk-In Closet(s)
- Icemaker
- Kitchen - Gourmet
- Bathroom - Tub Shower
- Bathroom - Soaking Tub
- Bathroom - Stall Shower
- Mayfair
- Below Grade
- Above Grade
- Foundation: Permanent
- Forced Air
- Central A/C
- Dues: $93
- Hardwood
- Carpet
- Stone
- Vinyl Siding
- Sewer: Public Sewer
- Fuel: Electric
- Elementary School: Mountain View
- Middle School: Harmony
- High School: Woodgrove
- Paved Driveway
- 3
- 2,261 sqft









Description