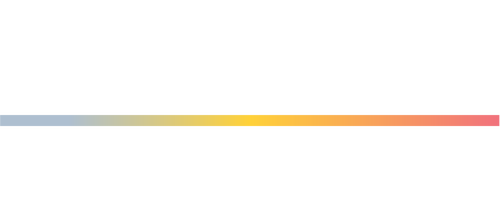


10300 Bushman Drive 102 Oakton, VA 22124
VAFX2240548
$3,683(2025)
Condo
Treebrooke
1974
Contemporary
Fairfax County Public Schools
Fairfax County
Listed By
Barbara Radvanyi, Corcoran McEnearney
BRIGHT IDX
Last checked May 22 2025 at 12:28 PM GMT+0000
- Full Bathrooms: 2
- Carpet
- Dining Area
- Floor Plan - Traditional
- Kitchen - Eat-In
- Primary Bath(s)
- Window Treatments
- Walk-In Closet(s)
- Built-In Microwave
- Dishwasher
- Disposal
- Dryer
- Exhaust Fan
- Oven/Range - Electric
- Washer
- Water Heater
- Walls/Ceilings: Dry Wall
- Treebrooke Condominium
- Above Grade
- Below Grade
- Foundation: Slab
- Foundation: Block
- 90% Forced Air
- Central A/C
- Luxury Vinyl Plank
- Carpet
- Ceramic Tile
- Brick
- Roof: Flat
- Sewer: Public Sewer
- Fuel: Electric
- Elementary School: Oakton
- Middle School: Thoreau
- High School: Oakton
- Assigned
- General Common Elements
- 1
- 1,347 sqft









Description