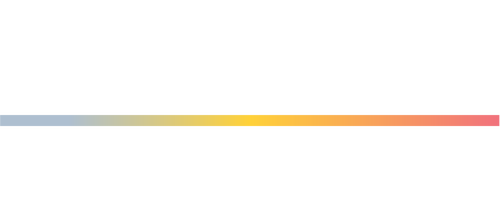


506 Sunset View Terrace SE 302 Leesburg, VA 20175
VALO2088222
$2,852(2024)
Condo
Westchester at Stratford Condo
2005
Other
Loudoun County Public Schools
Loudoun County
Listed By
BRIGHT IDX
Last checked Apr 6 2025 at 5:19 AM GMT+0000
- Full Bathroom: 1
- Refrigerator
- Washer
- Oven/Range - Gas
- Microwave
- Exhaust Fan
- Dryer
- Disposal
- Dishwasher
- Window Treatments
- Walk-In Closet(s)
- Pantry
- Kitchen - Galley
- Floor Plan - Open
- Entry Level Bedroom
- Dining Area
- Ceiling Fan(s)
- Carpet
- Stratford Club
- Below Grade
- Above Grade
- Forced Air
- Central A/C
- Ceiling Fan(s)
- Vinyl Siding
- Aluminum Siding
- Sewer: Public Sewer
- Fuel: Natural Gas
- High School: Loudoun County
- Unassigned
- 1
- 804 sqft









Description