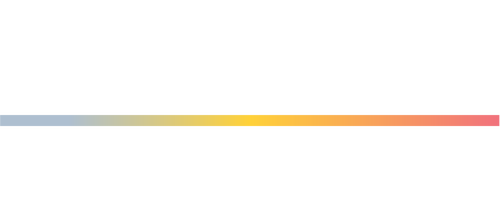


0 Seven Fountains Fort Valley, VA 22652
VASH2010230
$296(2022)
4.5 acres
Single-Family Home
2025
Chalet, Cabin/Lodge
Shenandoah County Public Schools
Shenandoah County
Listed By
BRIGHT IDX
Last checked Apr 9 2025 at 8:04 PM GMT+0000
- Full Bathrooms: 2
- Walk-In Closet(s)
- Upgraded Countertops
- Recessed Lighting
- Primary Bath(s)
- Floor Plan - Open
- Entry Level Bedroom
- Ceiling Fan(s)
- Bathroom - Walk-In Shower
- Bathroom - Tub Shower
- None
- Above Grade
- Below Grade
- Fireplace: Gas/Propane
- Fireplace: Insert
- Fireplace: Mantel(s)
- Foundation: Concrete Perimeter
- Heat Pump(s)
- Central A/C
- Unfinished
- Walkout Level
- Luxury Vinyl Plank
- Carpet
- Stick Built
- Roof: Architectural Shingle
- Utilities: Electric Available
- Sewer: Septic < # of Br
- Fuel: Electric
- 2
- 1,230 sqft








Description