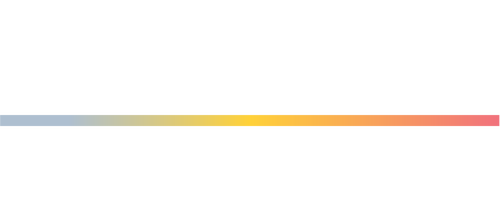


4480 Market Commons Drive 509 Fairfax, VA 22033
-
OPENSun, Jun 292:00 pm - 4:00 pm
Description
VAFX2197724
$5,208(2024)
Condo
2007
Contemporary
Fairfax County Public Schools
Fairfax County
Listed By
Collin Banks, Corcoran McEnearney
BRIGHT IDX
Last checked Jun 29 2025 at 4:07 PM GMT+0000
- Full Bathrooms: 2
- Breakfast Area
- Dining Area
- Family Room Off Kitchen
- Floor Plan - Open
- Kitchen - Gourmet
- Pantry
- Recessed Lighting
- Walk-In Closet(s)
- Window Treatments
- Bathroom - Soaking Tub
- Bathroom - Stall Shower
- Upgraded Countertops
- Built-In Microwave
- Built-In Range
- Dishwasher
- Disposal
- Dryer
- Oven/Range - Gas
- Refrigerator
- Stainless Steel Appliances
- Washer
- Walls/Ceilings: Dry Wall
- Elan At East Market
- Above Grade
- Below Grade
- Forced Air
- Central A/C
- Luxury Vinyl Plank
- Ceramic Tile
- Brick
- Sewer: Public Sewer
- Fuel: Electric
- Elementary School: Greenbriar East
- Middle School: Katherine Johnson
- High School: Fairfax
- Secure Parking
- Assigned
- Lighted Parking
- Parking Space Conveys
- Paved Parking
- 1
- 1,078 sqft








