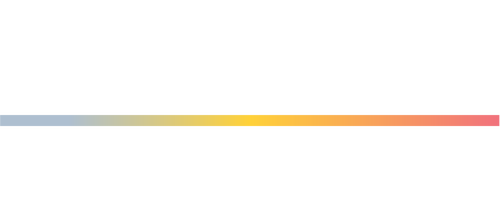


562 Newcomb Bridge Rd Chase City, VA 23924
VALB2000038
$1,499(2024)
44.25 acres
Farm/Ranch
1820
Farmhouse/National Folk
Lunenburg County Public Schools
Lunenburg County
Listed By
BRIGHT IDX
Last checked Apr 11 2025 at 10:59 AM GMT+0000
- Full Bathrooms: 2
- Attic
- Formal/Separate Dining Room
- Floor Plan - Traditional
- Exposed Beams
- Crown Moldings
- Curved Staircase
- Kitchen - Eat-In
- Kitchen - Island
- Pantry
- Dishwasher
- Disposal
- Exhaust Fan
- Stainless Steel Appliances
- Walls/Ceilings: 9'+ Ceilings
- Walls/Ceilings: Beamed Ceilings
- Walls/Ceilings: Masonry
- Walls/Ceilings: Plaster Walls
- Walls/Ceilings: Dry Wall
- Walls/Ceilings: Brick
- None Available
- Backs to Trees
- Partly Wooded
- Private
- Road Frontage
- Stream/Creek
- Above Grade
- Fireplace: Wood
- Foundation: Brick/Mortar
- Heat Pump - Gas Backup
- Central A/C
- Unfinished
- Interior Access
- Dirt Floor
- Hardwood
- Brick
- Roof: Slate
- Sewer: On Site Septic
- Fuel: Propane - Leased
- 2
- 3,128 sqft








Description