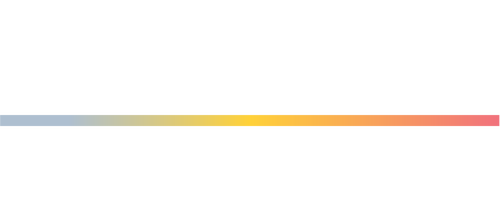


6604 Potomac Avenue A1 Alexandria, VA 22307
VAFX2229492
$3,603(2025)
Condo
Belle View
1950
Unit/Flat
Fairfax County Public Schools
Fairfax County
Listed By
BRIGHT IDX
Last checked Apr 4 2025 at 8:43 PM GMT+0000
- Full Bathroom: 1
- Dining Area
- Wood Floors
- Dishwasher
- Disposal
- Microwave
- Refrigerator
- Stove
- Stainless Steel Appliances
- Oven/Range - Gas
- Ceiling Fan(s)
- Floor Plan - Open
- Built-In Microwave
- Bathroom - Tub Shower
- Belle View Condominiums
- Below Grade
- Above Grade
- Heat Pump(s)
- Connecting Stairway
- Unfinished
- Interior Access
- Wood
- Brick
- Sewer: Public Sewer
- Fuel: Electric
- Elementary School: Belle View
- Middle School: Sandburg
- High School: West Potomac
- Paved Parking
- 3
- 785 sqft








Description