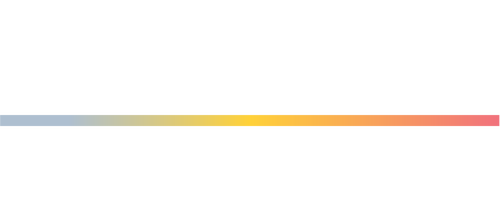


1810 W Abingdon Drive W 101 Alexandria, VA 22314
VAAX2045502
Rental
Potowmack Crossing
1942
Colonial
Alexandria City Public Schools
Listed By
BRIGHT IDX
Last checked May 21 2025 at 7:39 PM GMT+0000
- Full Bathroom: 1
- Breakfast Area
- Built-Ins
- Ceiling Fan(s)
- Combination Dining/Living
- Floor Plan - Traditional
- Kitchen - Eat-In
- Primary Bath(s)
- Upgraded Countertops
- Window Treatments
- Wood Floors
- Wine Storage
- Intercom
- Built-In Microwave
- Dishwasher
- Disposal
- Dryer - Electric
- Dryer - Front Loading
- Exhaust Fan
- Icemaker
- Oven - Self Cleaning
- Oven/Range - Electric
- Refrigerator
- Stainless Steel Appliances
- Washer
- Washer/Dryer Stacked
- Walls/Ceilings: Dry Wall
- Potowmack Crossing
- Above Grade
- Below Grade
- Foundation: Brick/Mortar
- Heat Pump(s)
- Other
- Ductless/Mini-Split
- Engineered Wood
- Brick
- Utilities: Cable Tv Available, Electric Available
- Sewer: Public Sewer
- Fuel: Electric
- 1
- 578 sqft








Description