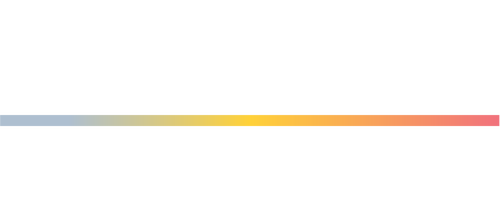


4210 3rd Street NW Washington, DC 20011
DCDC2204228
$5,827(2024)
1,758 SQFT
Townhouse
1925
Federal
District of Columbia Public Schools
Listed By
BRIGHT IDX
Last checked Jun 26 2025 at 10:50 PM GMT+0000
- Full Bathroom: 1
- Half Bathrooms: 2
- Built-Ins
- Bar
- Breakfast Area
- Ceiling Fan(s)
- Dining Area
- Upgraded Countertops
- Wood Floors
- Dishwasher
- Disposal
- Dryer
- Oven/Range - Gas
- Refrigerator
- Stainless Steel Appliances
- Washer
- Petworth
- Above Grade
- Below Grade
- Foundation: Other
- Radiator
- None
- Interior Access
- Outside Entrance
- Wood
- Brick
- Sewer: Public Sewer
- Fuel: Natural Gas
- Elementary School: Barnard
- Middle School: Macfarland
- High School: Roosevelt High School at Macfarland
- 3
- 1,368 sqft









Description